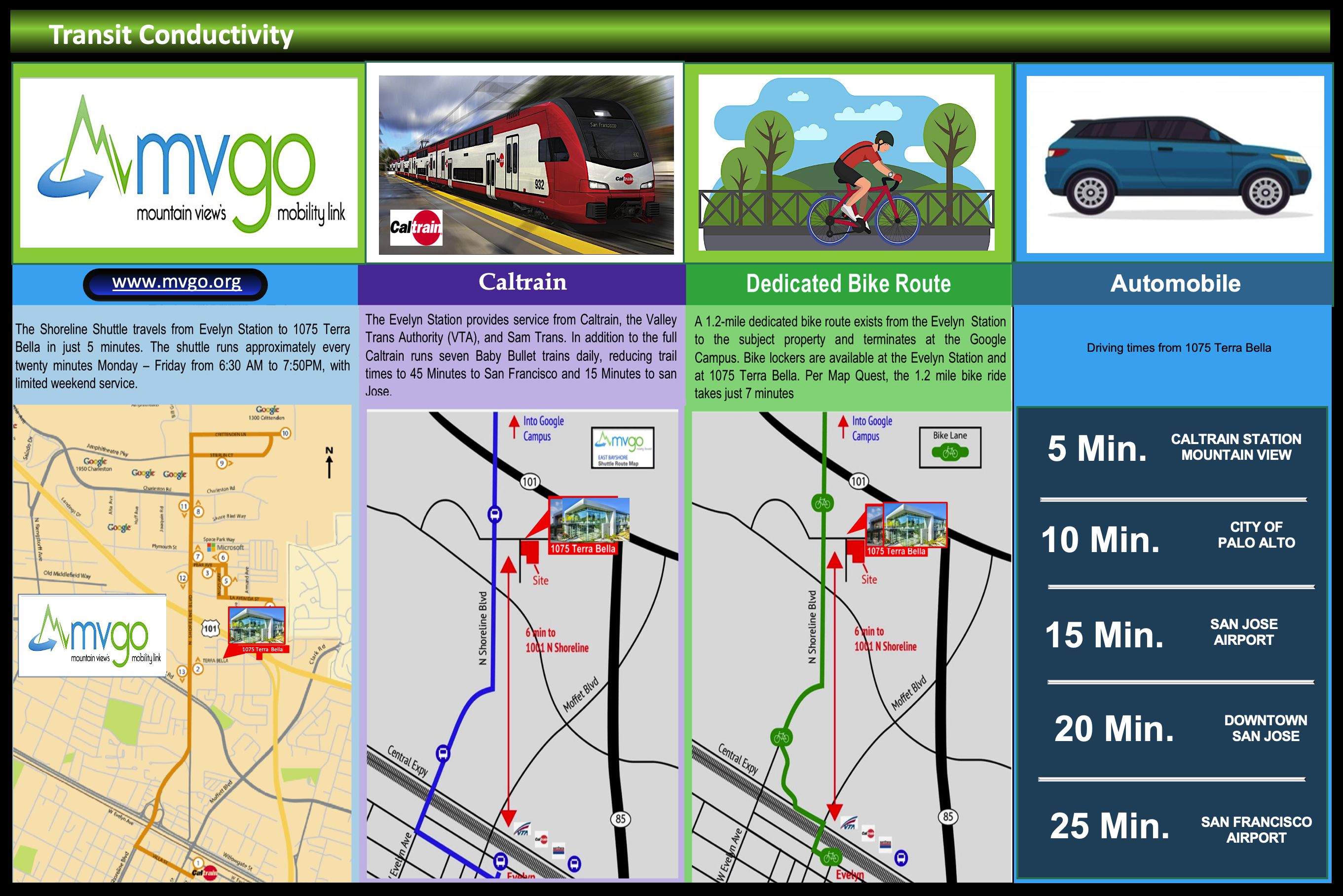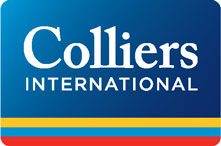Our aim was to facilitate a nature-inspired workspace allowing the user to customize an employee ecosystem. Discovering the right architecture to include social and nature-inspired places, team collaboration, innovation, and creativity was the goal.
The physical space was considered from the employees' perspective. We proposed areas for workspace options, including conference rooms, quiet areas, collaboration spaces, cafe-style environments, balconies, and patio areas, and open spaces.
Another goal was to design a project to allow for the living environment. The lobby was designed to include a 25 x 25-foot living wall, with a floating staircase and skylight above, giving the employer the ability to include nature to enrich the employee experience.
The design experience may include the garden path. The garden path begins outside, leading into the lobby and continuing to weave throughout the workplace. The garden path evolves vertically to the second floor, creating a beautiful journey while tantalizing the senses and cultivating a work environment to enhance the employee experience.
With unbound possibilities for customization and flexibility to design and brand company culture into the building, our goal is to partner with a company believing in the advantage of the living environment and values blending nature with the workplace to enhance the employee experience leading to team innovation, productivity, and overall employee well-being.
The design experience may include the garden path. The garden path begins outside, leading into the lobby and continuing to weave throughout the workplace. The path evolves vertically to the second floor creating a beautiful journey while tantalizing the senses and cultivating a work environment to enhance the employee experience.
With a scheduled Q2 2021 delivery, our goal is to partner with a tenant who believes in the advantage of the living environment and values blending nature with workplace to enhance the employee experience leading to team innovation, productivity and overall employee well-being.





900 Bush Street, Penthouse #1
San Francisco, CA 94109
Phone (415) 922-0449
